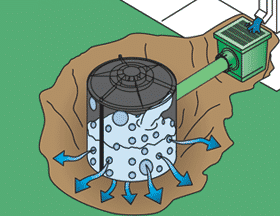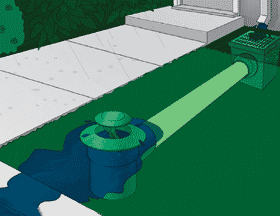Surface Drainage Systems for Your Home
Installing a surface drainage system is an easy and cost effective way to manage excessive water levels on your property. By directing excess rain runoff away from windows, doors, and walkways, you can prevent flooding and property damage around your home. A surface drainage system can also help protect against soil erosion, as it prevents high-velocity runoff from accumulating in certain areas of your landscape.
Depending on the severity of flooding risk in your area, there are several types of systems that you can install to best suit your needs - from simple curtain drains for small areas affected by heavy rains to graded swales for large-scale applications. With proper planning and installation, you can rest assured that your home and garden are always safe from the risks associated with too much water.
A variety of drainage products and techniques are available to waterproofing contractors and grounds managers. Understanding these principles will help you complete your drainage project efficiently and professionally and will aid you when installing any kind of surface drainage system.
Poor drainage causes obvious problems: standing water, foul odor, insects, diseased or dying plants, mud, ruined turf, and basement water. Planning and installing suitable drainage will solve these problems and prevent the site from turning into a maintenance nightmare during storms and rainy seasons.
Exterior Vs Interior Drainage Systems
When it comes to waterproofing a basement, one of the key components is the drainage system. Choosing between an exterior and interior drainage system can be daunting.
With an exterior system, all water must be routed away from the basement by creating a grading around the house so it will flow away from the foundation.
An interior drainage system involves installing an internal perimeter drain that collects water before it enters the basement and keeps it at bay.
Both systems have their advantages, with exterior being more reliable in the long run while interior systems often need less labor and materials to install. Considering all factors should help you make the best decision for your home’s needs.
Planning a Residential Drainage System for Your Home
The first step you should take when planning a drainage system is to control hard surface runoff and then identify low spots in the landscape. If obvious low spots exist on the property, the water must have a way to exit those areas. If you don’t install drainage, a puddle probably will develop whenever it rains.
During a one-inch rain, 1,250 gallons of water fall on the roof of a 2,000-square-foot house. Without proper grading, gutters, and downspouts, some of this water flows into your basement. To waterproof your foundation you must first manage the source of the water. Rain and rain runoff is often the source of wet basements and foundation repairs. Collecting and controlling surface rainwater also can save you money on watering landscape plantings and save you time when mowing or trimming your yard.
To prevent water from leaking through your basement, look to gutters as your first line of defense. While gutters with downspout systems protect your house from rainwater and snowmelt, they can also compound surface drainage problems by concentrating runoff near its foundation. This water must be moved at least 10’ away from the foundation to prevent wet basement or foundation repairs. Downspouts can be directed into a catch basin and or drain pipe system.
Water should be carried through a solid drainpipe to a drywell, daylight or to a pop-up emitter. Years ago, drywells were old 55-gallon oil drums with holes punched in them. From the start, these were doomed to fail as they rusted and collapsed. Today’s recycled plastic drywells are easy to handle and work efficiently on many drainage problems.

The same type of system should be used for sump pump outlets. A sump pump installation is never complete until the water is directed away from the foundation so that it will not have to be pumped out of your basement again. The sump pump discharge line should be drained to a 3” or 4” solid line that is buried, and then either run to daylight or to a pop-up emitter. It is very important for this discharge line to empty to a larger pipe as soon as possible, so as to not create back pressure on the sump pump.
Making sure the ground closest to your foundation is graded away from the home is also very important. When grading this area be sure to use a clay soil instead of mulch or other loose material. Water seeps directly down through mulch as opposed to running off away from your basement. Clear away sod and plantings, then you can gently build up the soil to slope away from the foundation. The 10 feet of ground closest to the house should slope at least six inches downward to keep water from seeping into the basement or flooding landscaping.
For problems with consistently wet areas, drywells and catch basins can also be used. Buried drywells give this water a place to go and can even be used with a drain pipe system to move the water to drier areas.

For problems with consistently wet areas, drywells and catch basins can also be used. Buried drywells give this water a place to go and can even be used with a drain pipe system to move the water to drier areas.
Swales
Swales are designed to slow and capture runoff by spreading it horizontally across the landscape, facilitating runoff and absorption into the soil. This type of swale is created by digging a ditch on contour and piling the dirt on the downhill side of the ditch to create a berm. In dry climates, vegetation along the swale can benefit from the concentration of runoff. While swales can be very useful, they can also be unattractive or cause mowing issues.
Surface drainage is the single most important application of foundation waterproofing. Unless you have an underground spring or an unusually high water table, the surface drainage portion of your waterproofing system needs to control the greatest amount of water.
French Drains
A French drain, drain tile, or perimeter drain is a depression covered with gravel that redirects surface and groundwater away from a wet area. A French drain usually has drain pipes along the bottom to quickly move water that seeps down through the upper layer of gravel or rock. French drains are common drainage systems, primarily used to prevent ground and surface water from penetrating or damaging building foundations. The French drain technique may be used to distribute water, such as that which flows from behind retaining walls to relieve groundwater pressure.
Work With the Best Drainage System Contractors
My Foundation Repairs is the leading provider of reliable and efficient drainage system contractors in the United States. Our team of skilled professionals are experts in finding, diagnosing, and repairing drainage system problems quickly and cost-effectively.
Our services include everything from inspecting existing systems to installing complete custom-designed drainage systems for residential and commercial properties. With years of experience and industry expertise, you can rest assured that My Foundation Repairs’ team of contractors will tackle all your drainage needs with their top-notch skills and knowledge.
We take pride in providing exceptional customer service as we work diligently to get the job done correctly and on time. Get in touch with us today to book a consultation and get started on the path to a stress-free drainage system installation or repair!
